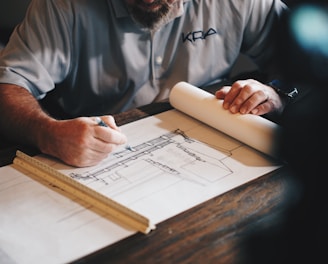Expert CAD and BIM Drafting Services
Offering 2D and 3D Drawings for All Needs
Topographical Plans
Detailed plans for accurate land and site analysis.
Comprehensive floor layouts enhancing architectural design.
Exceptional 3D BIM models for precise visualization.
Floor Plans
BIM Modelling
Expert CAD and BIM Solutions
At BHLee Drafting Sdn. Bhd., we provide exceptional 2D and 3D drafting services for land survey and architectural needs.






Who We Are
Specializing in topographical plans, floor plans, and 3D BIM as-built modeling, we utilize CAD software such as AutoCAD, NanoCAD and Revit for precise drafting solutions.
Comprehensive Drafting Services
Expert CAD and BIM solutions for architectural and land survey projects, ensuring precision and quality.


Topographical Plans
Detailed topographical plans for accurate land assessment and project planning.
Floor Plans
Custom floor plans designed to meet your architectural needs and specifications.
3D BIM Modelling
Advanced 3D BIM as-built modelling using Revit and NanoCAD for enhanced visualization.
Our Projects
Explore our diverse range of CAD and BIM drafting projects.


Topographical Plans
We create detailed topographical plans that accurately represent land features, ensuring precise data for architects and engineers to work from, enhancing project planning and execution.


3D Modelling
Our 3D BIM as-built modelling services utilize Revit and NanoCAD, providing comprehensive visualizations that support effective decision-making and project management in architectural design and construction.
Drafting
Expert CAD and BIM drafting for your projects.
Contact us
contact@bhlee.com.my
+607-2133377
© 2025. All rights reserved.
Join us
hr@bhlee.com.my
